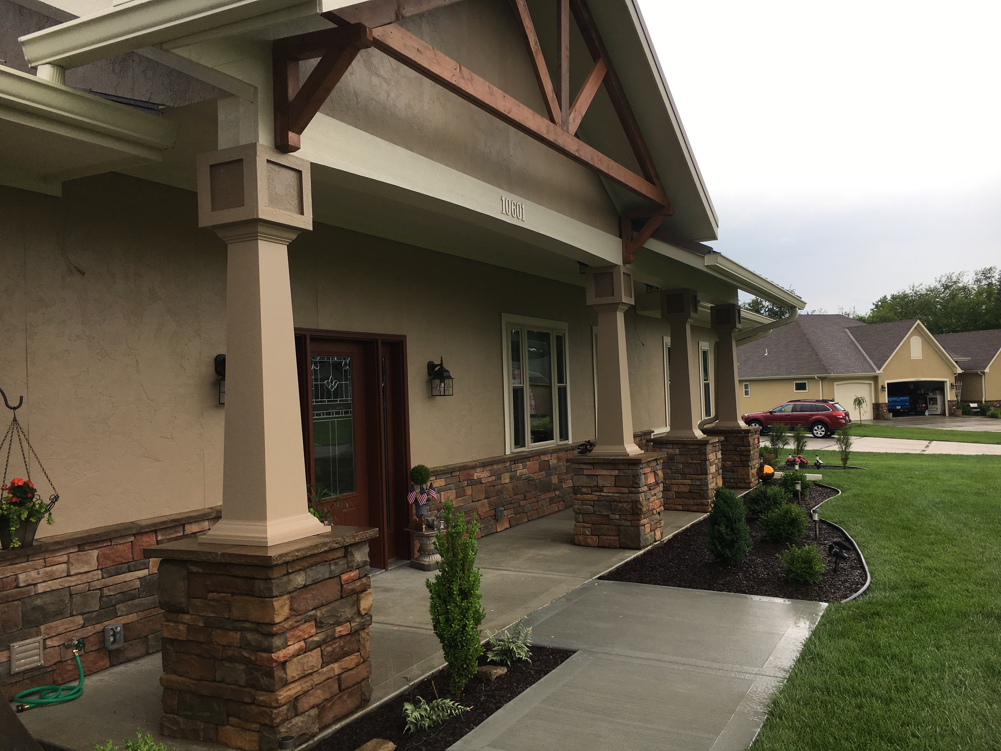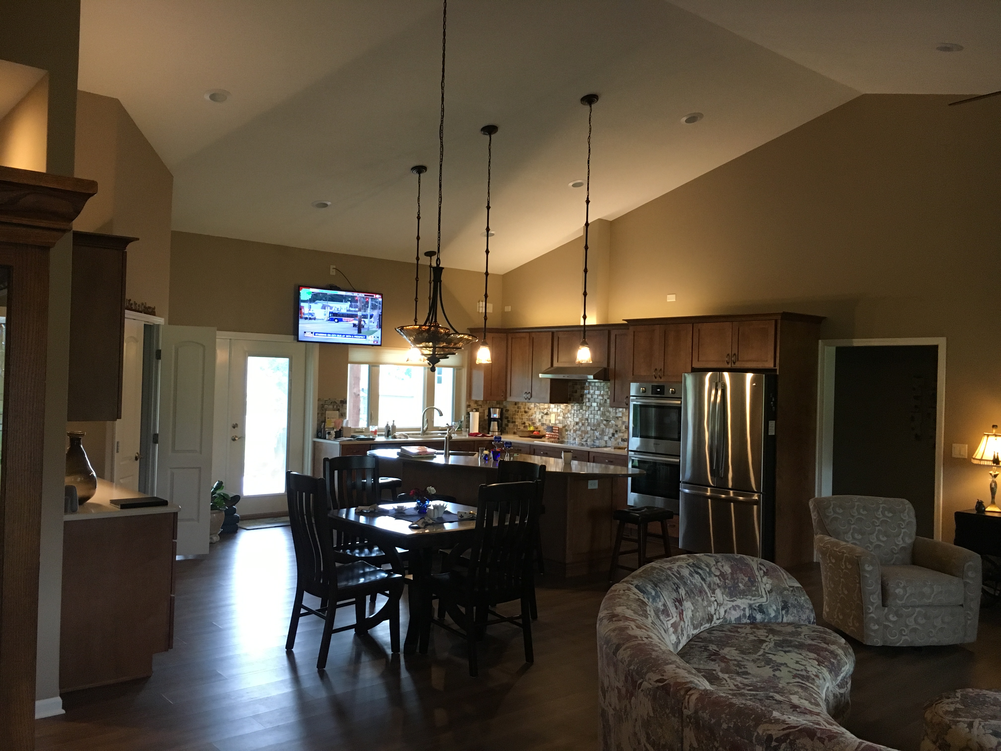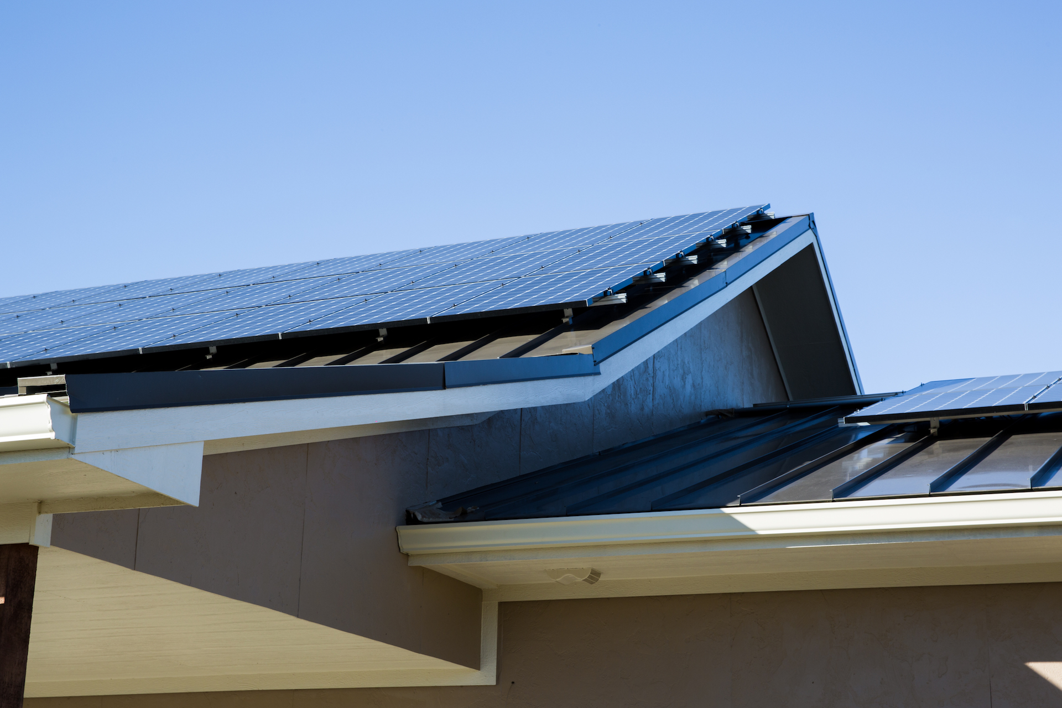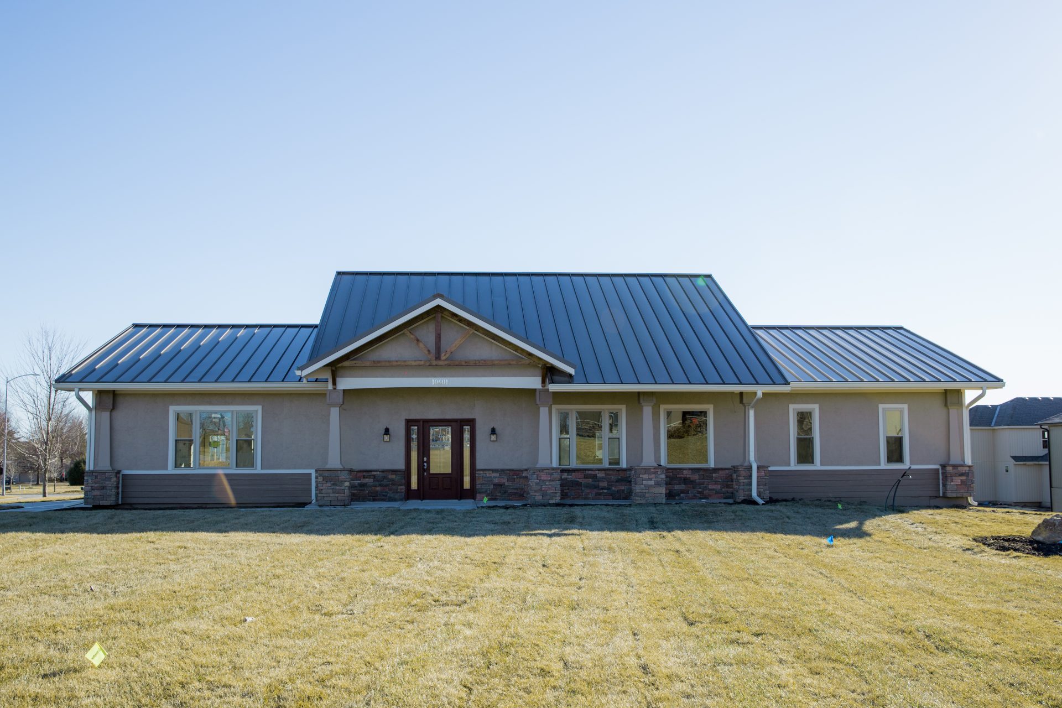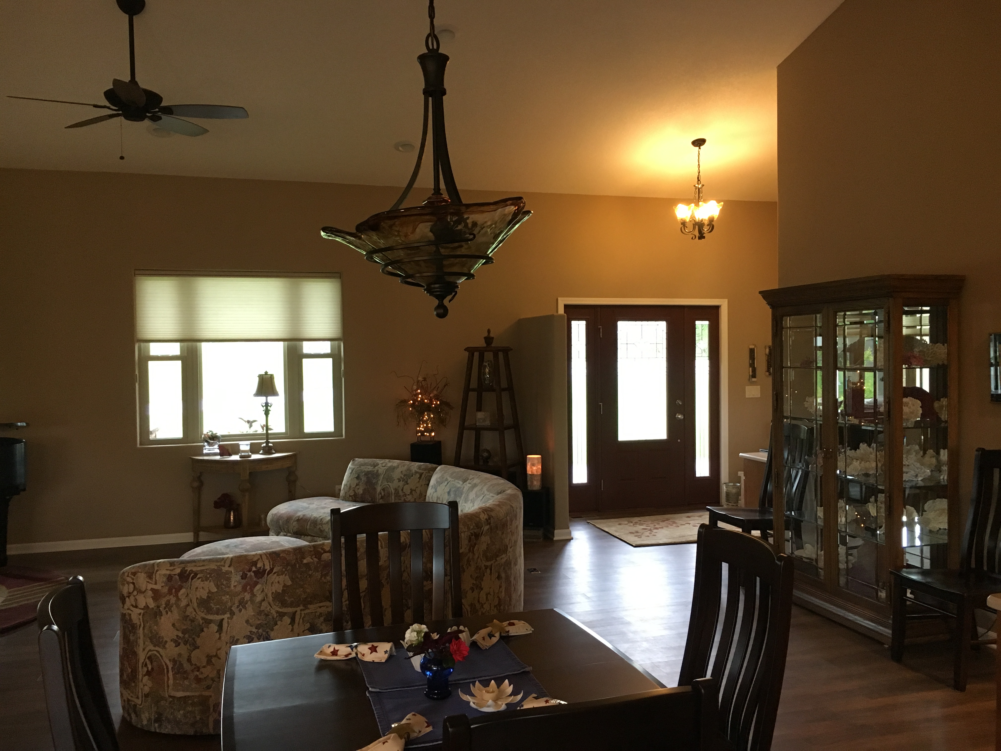Weatherby Lake, MO Net-Zero Home
The Challenge
This customer was looking for a home design that they could retire in. They wanted a ranch layout with an open feel. One of the main concerns was the costs associated with operating the building over the next 25 years. They wanted to make sure that the maintenance costs were minimal and that the energy costs were completely eliminated if possible. The costs associated with maintenance of the building was also a concern. They have plans to purchase electric cars in the near future as well, so the consumption of those vehicles was taken into consideration.
The Solution
The SunSource Team put together a Net-Zero Energy design for the home. 12′ high ceilings and open vaulted ceilings made for an open feel. Large windows maximized the amount of natural light in the home. A sturdy foundation with 10″ thick concrete walls were installed to ensure a solid base that would last generations. All exterior walls were framed with 2×6 lumber, filled with spray foam, and had a continuous exterior rigid insulation wrap to ensure a full thermal break. A 22-gauge standing seam metal roof was installed to ensure a lifetime of roof performance without the need for any maintenance or replacement. Whole-house water filtration was designed and installed to provide ultra-pure water for 100% of all water needs in the home. A large 16.43kW Solar System was designed and installed. The system was sized to take into account the future electric needs of the entire home and the electric vehicles.
