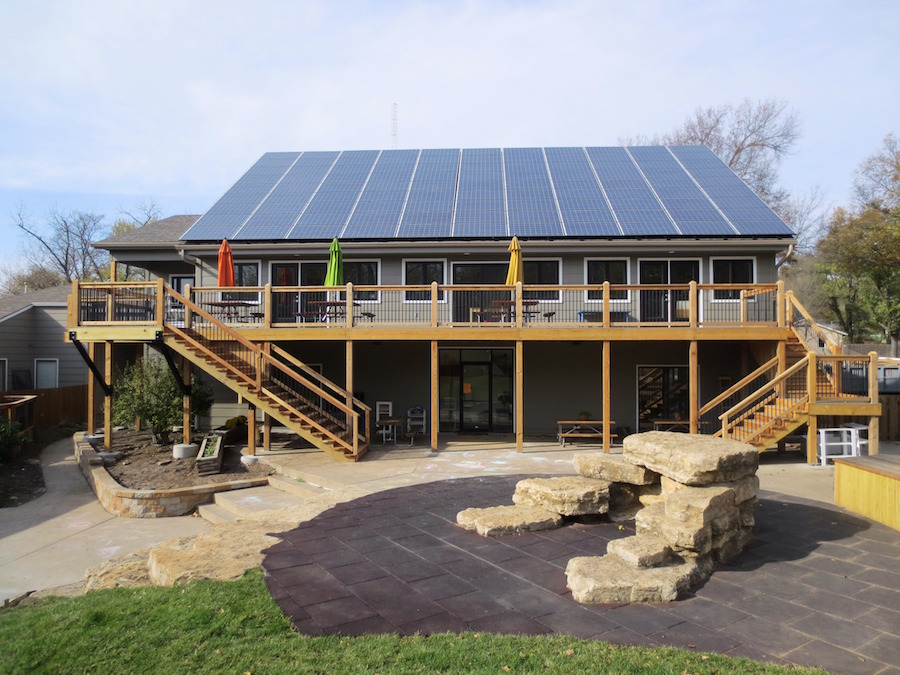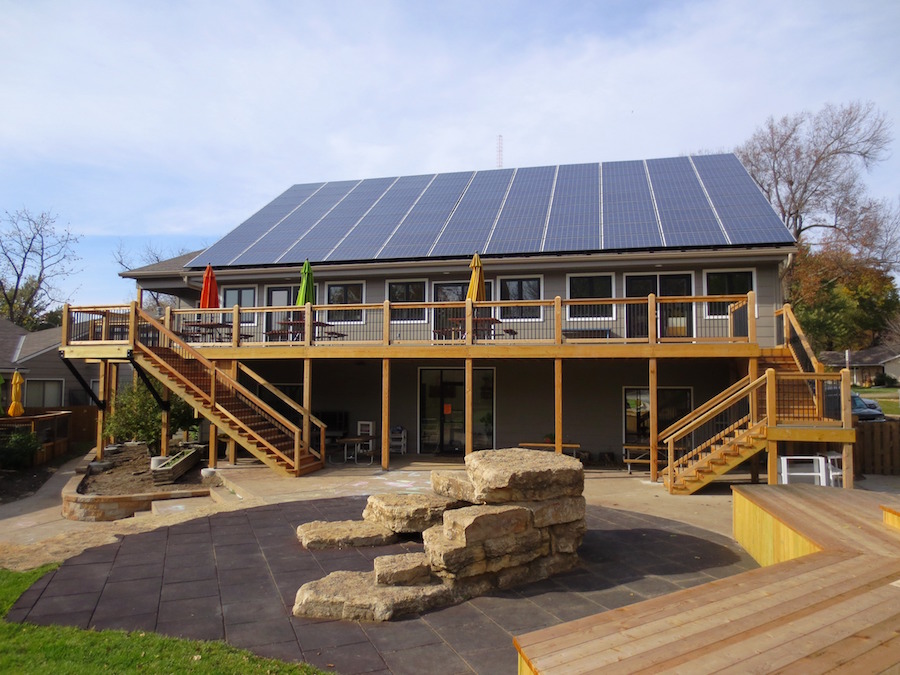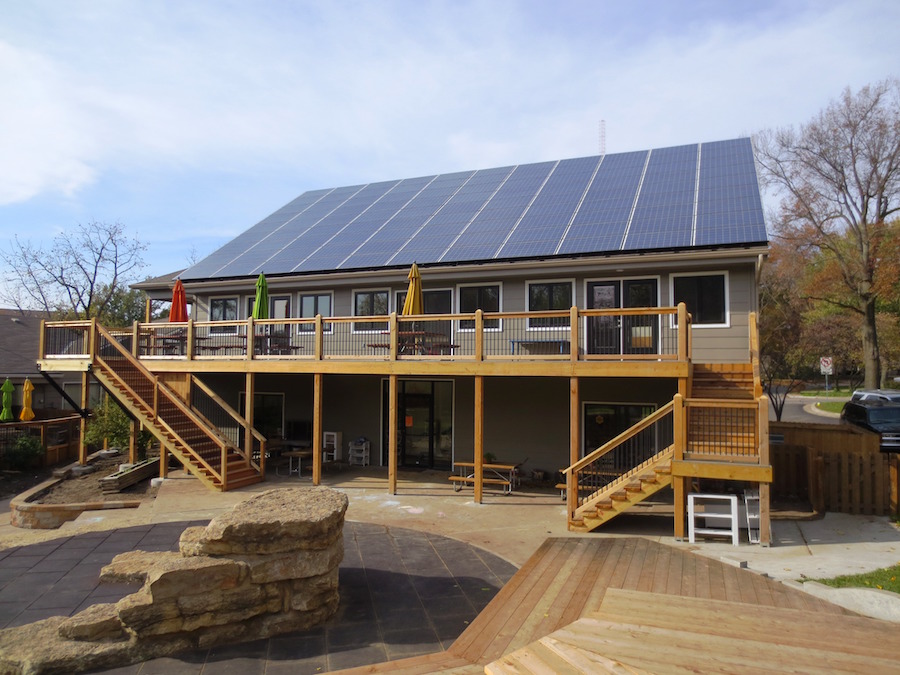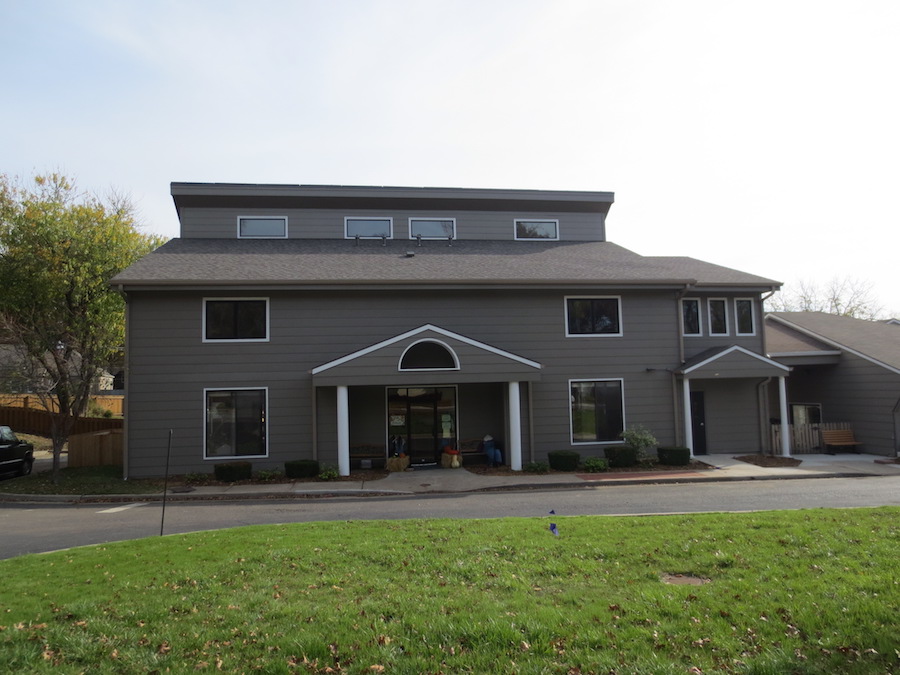Highlawn Montessori School
The Goal
Design and construct a second story addition to the school that was not only functional in terms of space but also performance driven in terms of energy efficiency.
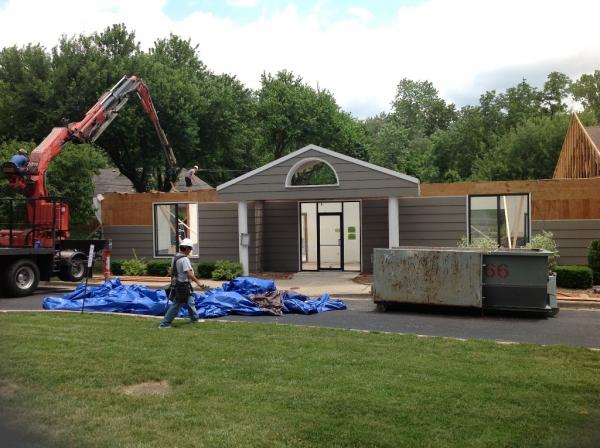
These two goals would have to be achieved within the context of a stimulating learning environment with open and dedicated spaces which serve as a foundation for a greater understanding of sustainability.
The Solution
At the Highlawn Montessori School project we were tasked with providing an energy efficient second story addition to an existing single story “Ranch” style building. The client wanted two additional classrooms, a meeting room, restrooms and a space that could serve as a kitchenette. We were limited by the 2,500 square foot, footprint of the existing building, but our design fulfilled all the clients’ needs and provided an excess storage room and a spacious hall wide enough to incorporate locker style cubbies.
We began with pulling off the roof of the existing structure and installing a steel column and beam support system that would carry the load of the new floor and enable a vaulted ceiling to open the new space up and create a dynamic environment.
We used wood “I-Joists” for the floor beams and roof joists, which are engineered out of wood particles and forestry stewardship certified quick growth solid wood members. The beams are stronger than traditional lumber and much better for the environment.
While we didn’t alter the layout of the first floor we did pull off the existing gyp board on the walls and install spray foam to enhance the buildings overall energy efficiency. We also installed spray foam into the ceiling of the first floor to negate the transmission of heat from the first to the second floor.
The new construction of the second floor walls included 2×6 studs with the cavities filled with spray foam. We then added 2” of rigid foam insulation to the exterior to eliminate thermal bridging and to add to the existing R-Value. Our client was concerned about sound transmission, and the insulation techniques between the first and second floor have served as an excellent sound buffer for all the spaces.
The school also wanted an opportunity to create an exterior space that would serve as an alternative learning environment when weather allowed. To accomplish this we designed an 800 square foot deck complete with an overhanging roof space and plenty of room for tables and chairs.
To address power generation we installed 99 245-watt solar panels which equals a 24.25 kW system. That gives the school an annual power production of $4,439 per year. This value will continue to increase as the price of energy continues its annual ascent.
The space planning goals of the client were met through close collaboration and attention to the detailed needs of their teachers.
The energy efficiency goals were met with good design, a leveraging of technology and our knowledge of sustainable energy practices.
The educational goals were met by providing the students with a stimulating environment and by giving them the first-hand knowledge that energy efficiency is something attainable for everyone. They will grow up having seen energy produced by the sun on a daily basis, and hopefully have a sustainable base to draw upon for the rest of their lives.
