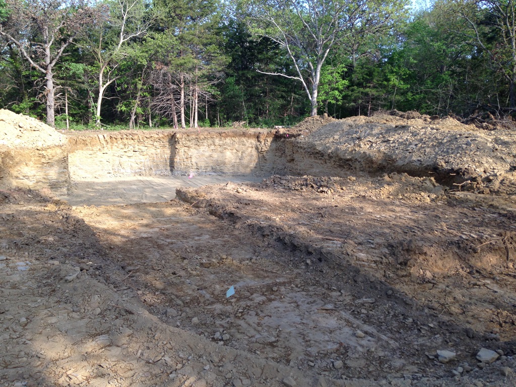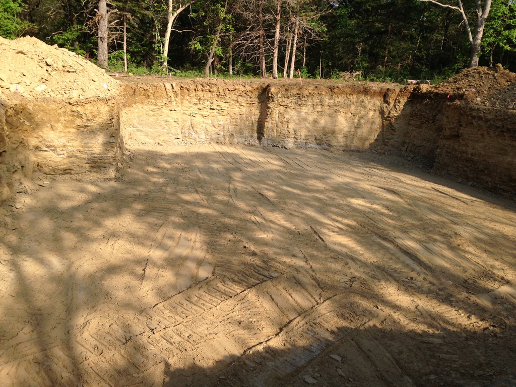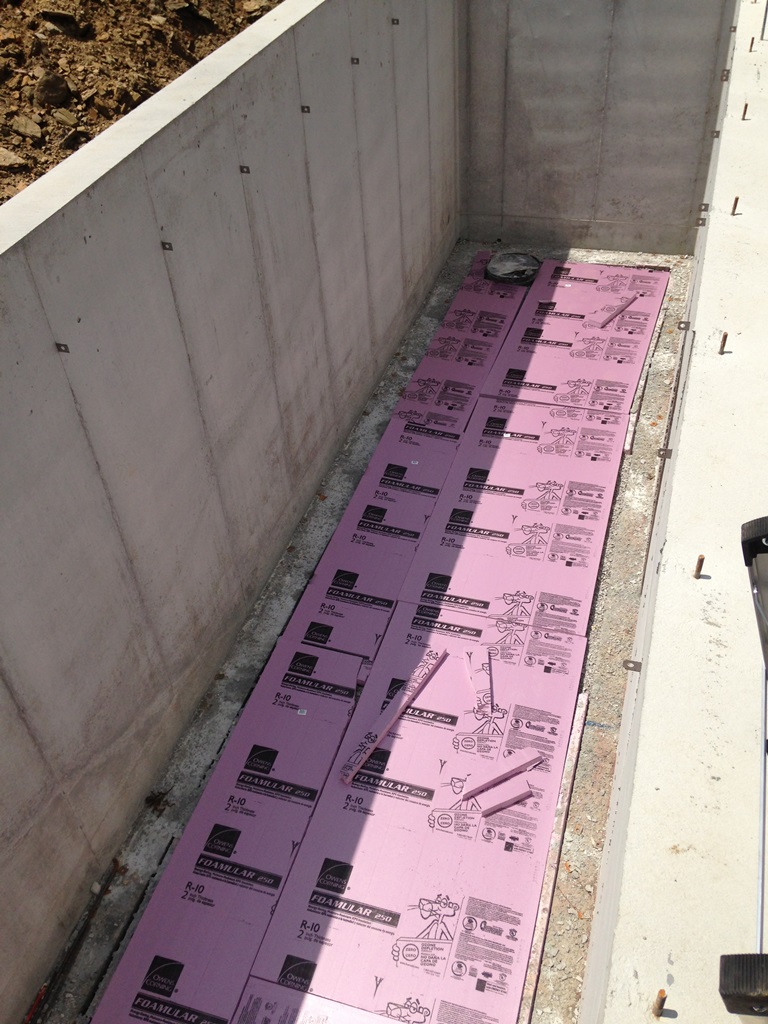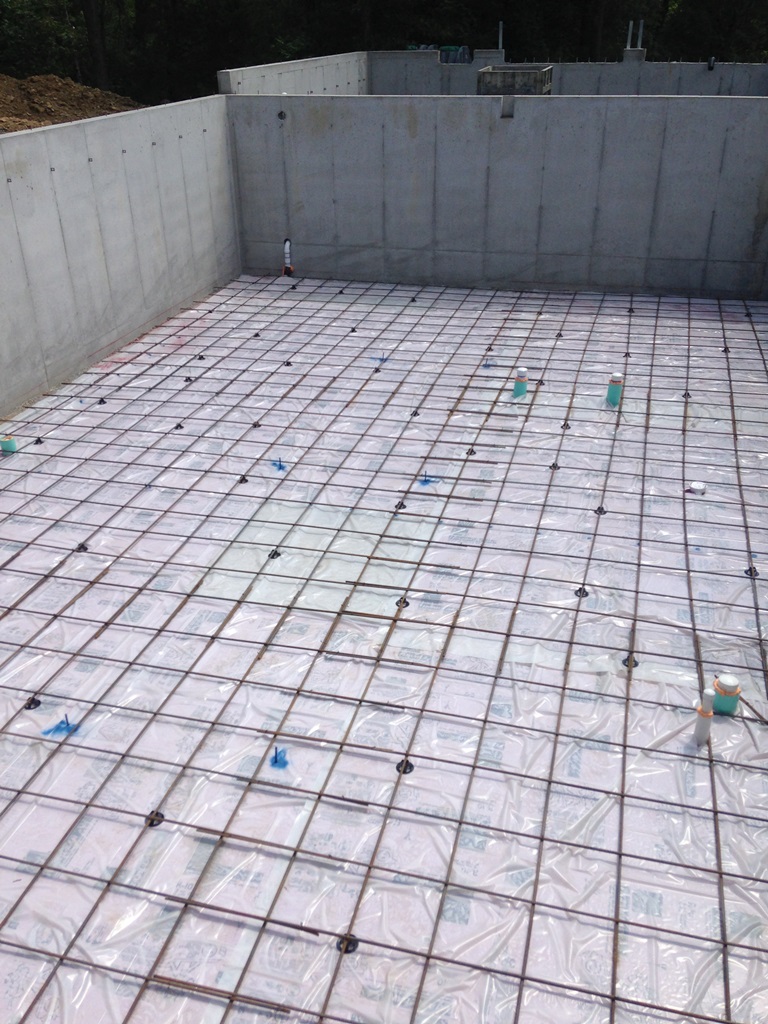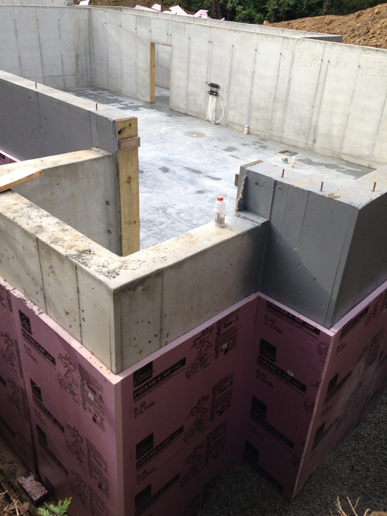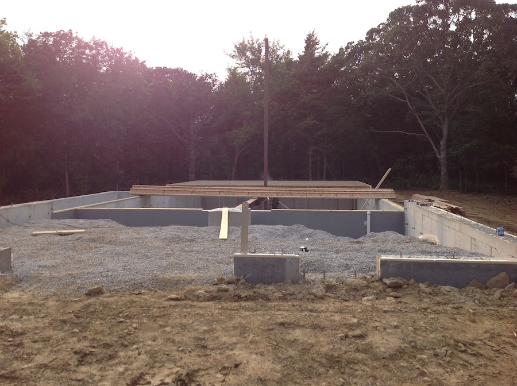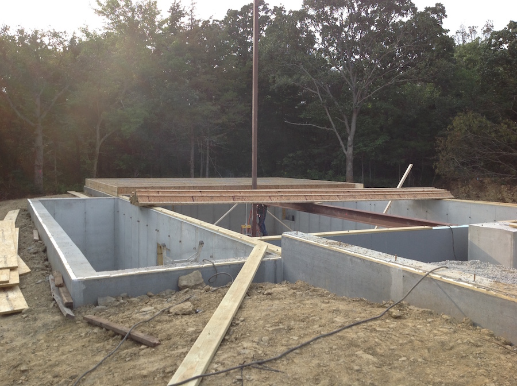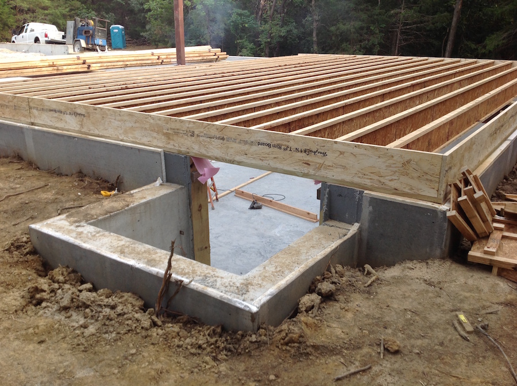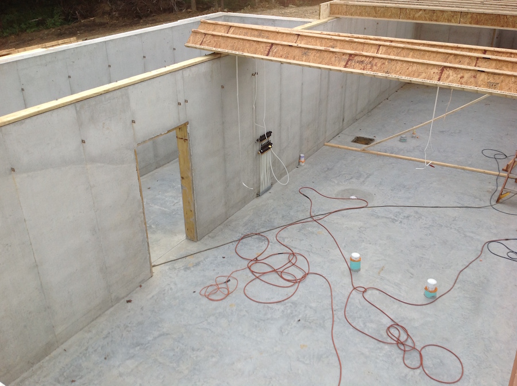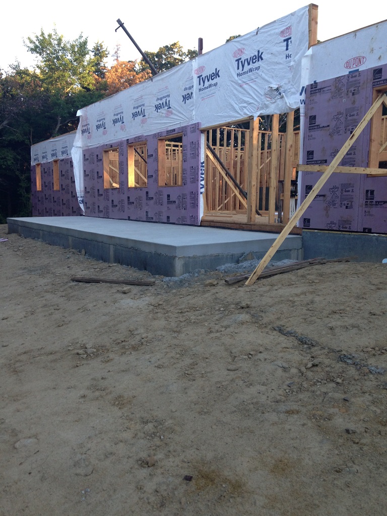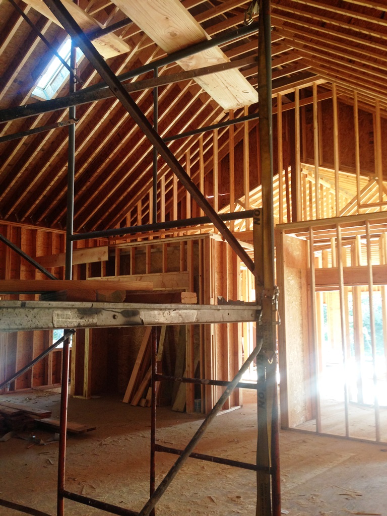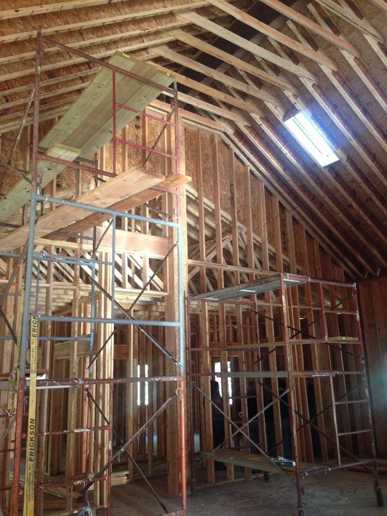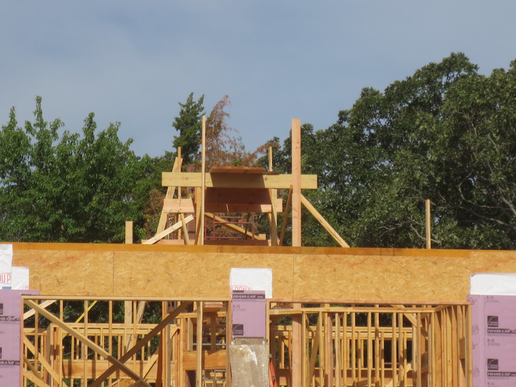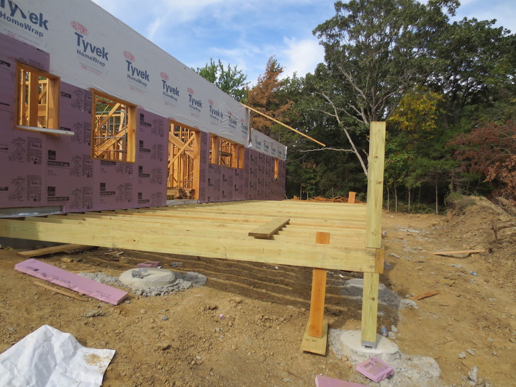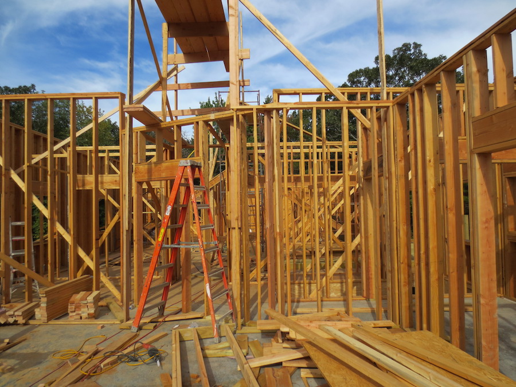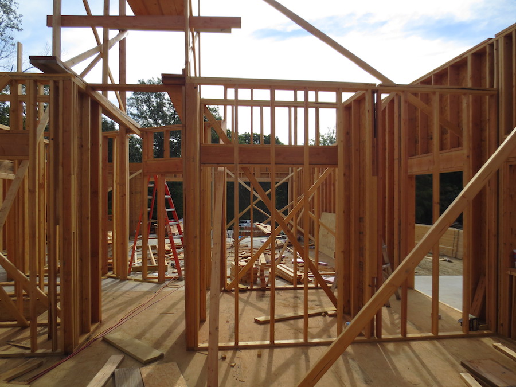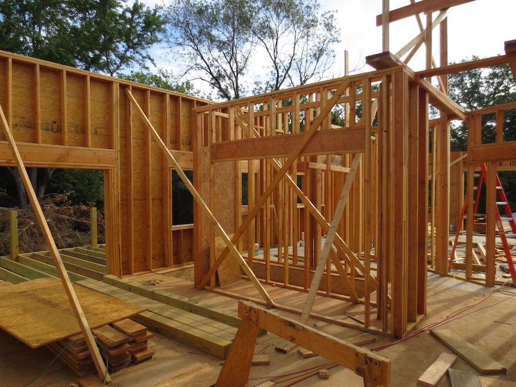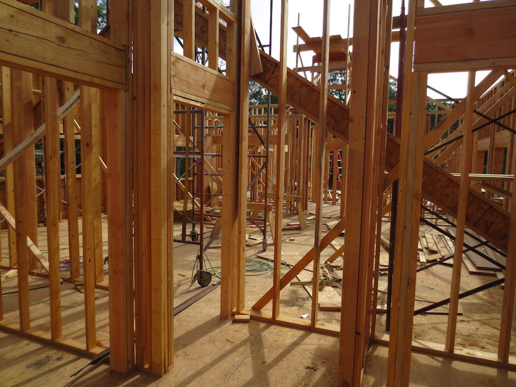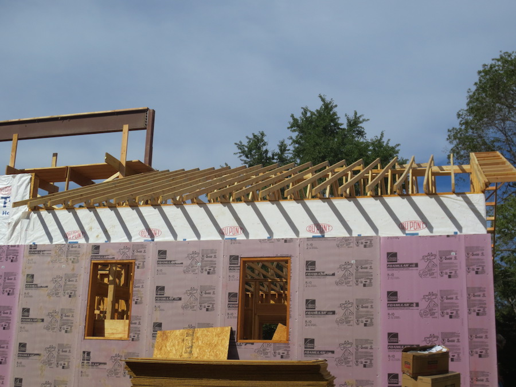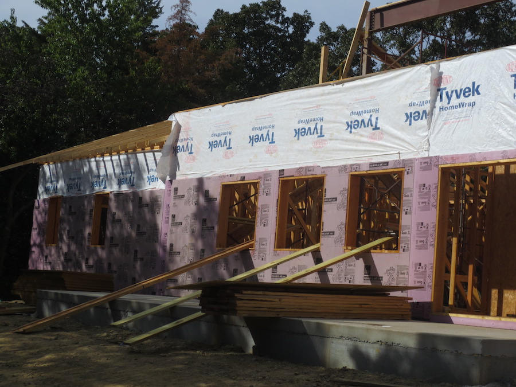Douglas County Home Build
The Challenge
This customer was looking for a home design that they could retire in. They wanted a ranch layout with an open feel. One of the main concerns was the costs associated with operating the building over the next 20 years. They wanted to make sure that the maintenance costs were minimal and that the energy costs were completely eliminated if possible.
The Solution
The team at SunSource Homes came up with a beautiful flowing ranch floor plan with majestic 23′-high open-span vaulted ceilings. The house will be super-insulated with spray-foam insulation to reduce energy use and provide a very stable thermal environment. The environmental systems will be a Geothermal Ground-source heat pump. The south face of the roof will have a large solar system on it to provide 80 to 100% of their power use.
